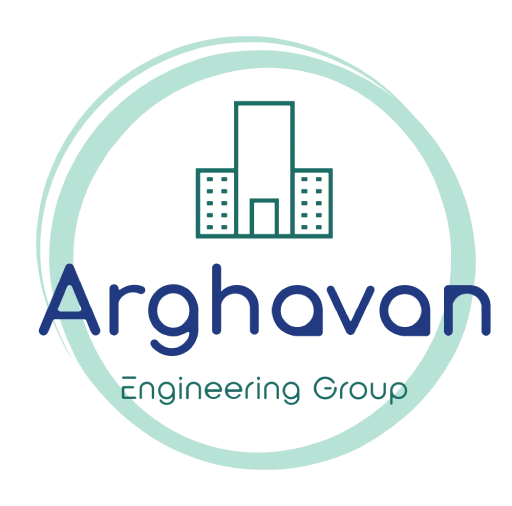Arghavan Tangestan Residential Complex
- Client: Private sector
- Infrastructure: 10,000 square meters on 9 floors + 4 basement floors
- Project location: Tehran – Askarian Farmanieh Street
- Complex facilities: Lobby, swimming pool, sauna, jacuzzi, Turkish bath, sports complex, meeting room, parking, green space

